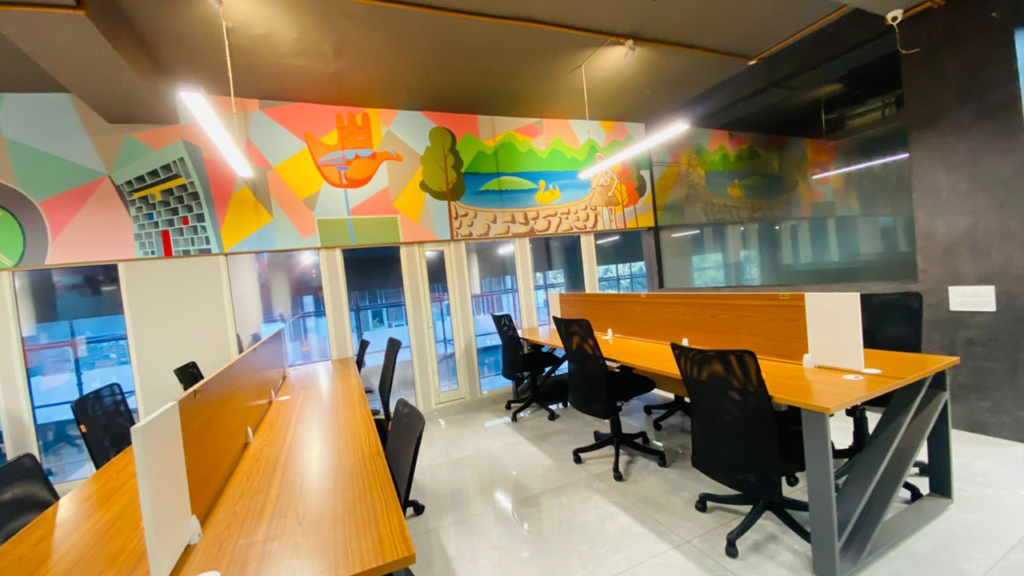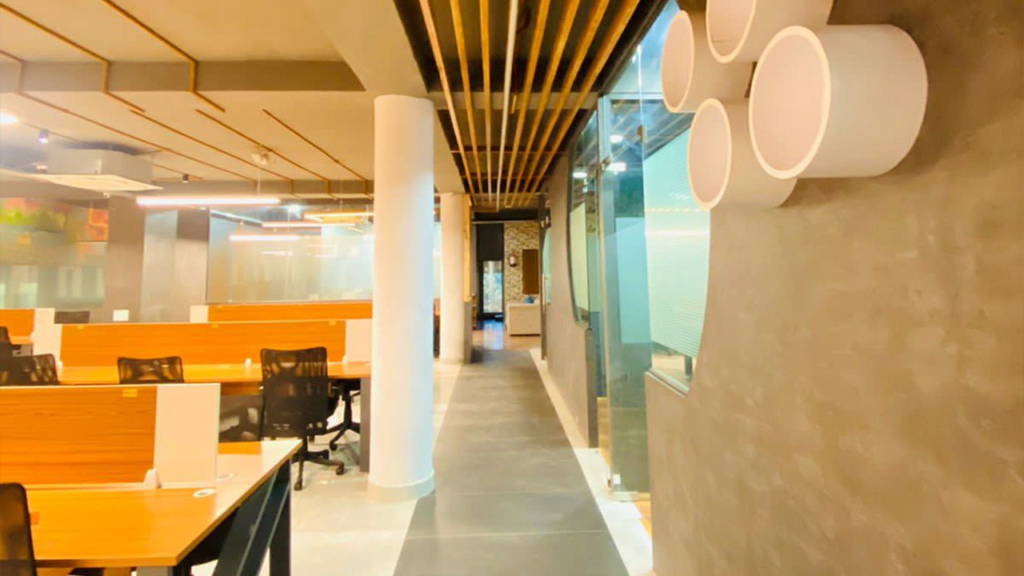In today’s fast-paced business world, maximizing space efficiency is essential for optimizing productivity and enhancing the overall functionality of commercial office spaces. A well-designed office layout can significantly impact employee satisfaction, collaboration, and workflow efficiency. This blog will explore various strategies and tips to help businesses optimize their office layouts for maximum space efficiency.

- Understand Your Space:
Before diving into any redesign or optimization efforts, it’s crucial to thoroughly understand your current office space. Assess the available square footage, layout, and existing infrastructure. Identify any areas of wasted space or inefficiencies that could be improved upon. This initial evaluation will provide valuable insights into where improvements can be made.
- Embrace Open Concept Designs:
One of the most effective ways to maximize space efficiency in commercial office layouts is by embracing open concept designs. Open layouts eliminate the need for unnecessary walls and partitions, allowing for more flexible use of space. By promoting collaboration and communication among employees, open layouts can foster a sense of community and teamwork while maximizing the available square footage.
- Utilize Multi-Functional Furniture:
Investing in multi-functional furniture is another excellent strategy for optimizing commercial office layouts. Pieces such as modular desks, convertible tables, and storage-integrated seating can serve multiple purposes, saving valuable space and promoting organization. Additionally, consider flexible seating arrangements that can be easily reconfigured to accommodate different tasks or group sizes.
- Prioritize Ergonomics:
A key aspect of space efficiency is ensuring that every square foot is not only utilized but also conducive to employee comfort and productivity. Prioritize ergonomic furniture and design elements that promote proper posture and support throughout the workday. Adjustable desks, ergonomic chairs, and properly positioned computer monitors can help reduce strain and fatigue, ultimately improving employee well-being and performance.

- Optimize Traffic Flow:
Efficient traffic flow is essential for minimizing congestion and maximizing the use of available space in commercial office layouts. Analyze the movement patterns of employees throughout the office and identify any bottlenecks or areas of congestion. Designate clear pathways and ensure that high-traffic areas are easily accessible without impeding productivity or interrupting workflow.
- Incorporate Vertical Space:
Don’t overlook the potential of vertical space when optimizing commercial office layouts. Utilize wall-mounted storage solutions, shelving units, and overhead compartments to maximize storage capacity without sacrificing valuable floor space. Vertical space can also be utilized for creative design elements such as hanging plants, artwork, or decorative partitions, adding visual interest to the office environment.
- Foster Collaboration Zones:
Creating dedicated collaboration zones within the office can facilitate teamwork and idea-sharing among employees. Designate areas with comfortable seating, whiteboards, and multimedia displays where teams can gather for meetings, brainstorming sessions, or informal discussions. By providing designated spaces for collaboration, you can encourage creativity and innovation while optimizing the use of space throughout the office.
- Implement Smart Technology:
Incorporating smart technology solutions can further enhance the efficiency and functionality of commercial office layouts. From automated lighting and climate control systems to IoT-enabled sensors and occupancy trackers, technology can help optimize energy usage, improve space utilization, and enhance overall productivity. Evaluate your office’s technological needs and invest in solutions that align with your goals for space efficiency.

Conclusion:
Maximizing space efficiency in commercial office layouts is a multifaceted endeavor that requires careful planning, strategic design choices, and a focus on employee well-being. By embracing open concept designs, utilizing multi-functional furniture, prioritizing ergonomics, optimizing traffic flow, incorporating vertical space, fostering collaboration zones, and implementing smart technology, businesses can create environments that maximize productivity and enhance the overall workplace experience. With thoughtful consideration and proactive implementation of these tips, businesses can unlock the full potential of their office space while driving success in today’s competitive business landscape.

